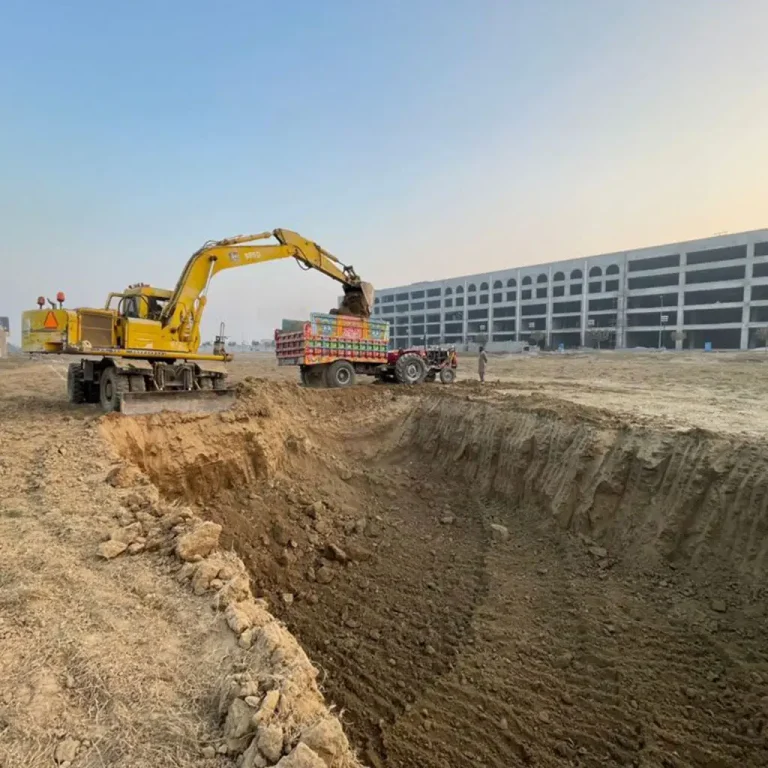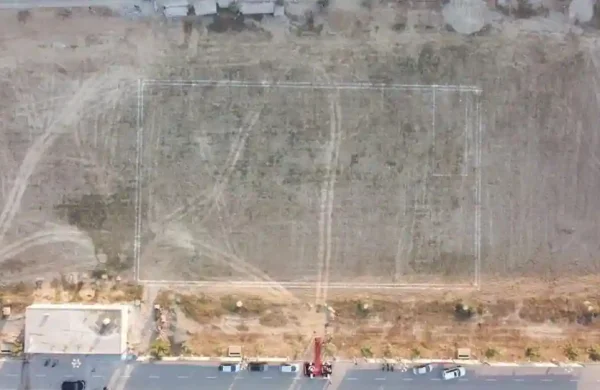
DEMARCATION:
In the context of Bahria Sky, demarcation refers to precisely defining the limits and bounds of this specific improvement assignment by OZ Developers PVT Ltd. Bahria Sky is an iconic shopping mall & residential development on Main Boulevard Bahria Orchard Phase 4 Raiwind Road, Lahore. Spread across an impressive 15 Kanal with 7.5 Kanal of covered area. It features 16 floors with mix use of commercial and residential units and supplying a properly-described framework for the improvement and production process.
LAYOUT:
The layout of Bahria Sky encompasses the strategic arrangement and organization of systems, facilities, and facilities inside the development. As an excessive-upward push challenge, Bahria Sky’s format includes the site of a couple of skyscrapers, residential and business devices, parking centers, inexperienced areas and essential infrastructure. The layout-making plans are cautiously designed to maximize area usage, decorate aesthetics, and offer its citizens and occupants cutting-edge and cushy residing or operating surroundings.
The architectural layout ensures a harmonious integration of diverse factors, consisting of the orientation of construction to optimize natural lighting fixtures and ventilation, handy get right of entry to amenities and transportation, and the creation of network spaces to promote social interaction. Additionally, the format may contain provisions for electricity performance, safety measures, and compliance with nearby constructing codes and guidelines.
Overall, the differentiation and format of Bahria Sky play a pivotal role in shaping this iconic development, presenting a properly-defined and functional space for residents, businesses, and site visitors alike. The cautious attention to boundaries and the considerate arrangement of systems create a vibrant and dynamic city hub inside the more significant Bahria Orchard atmosphere.

